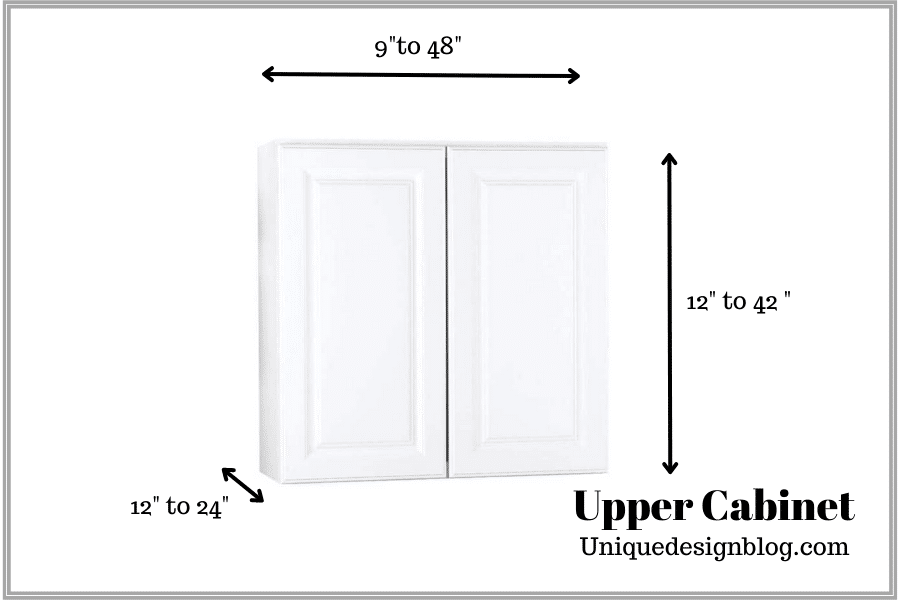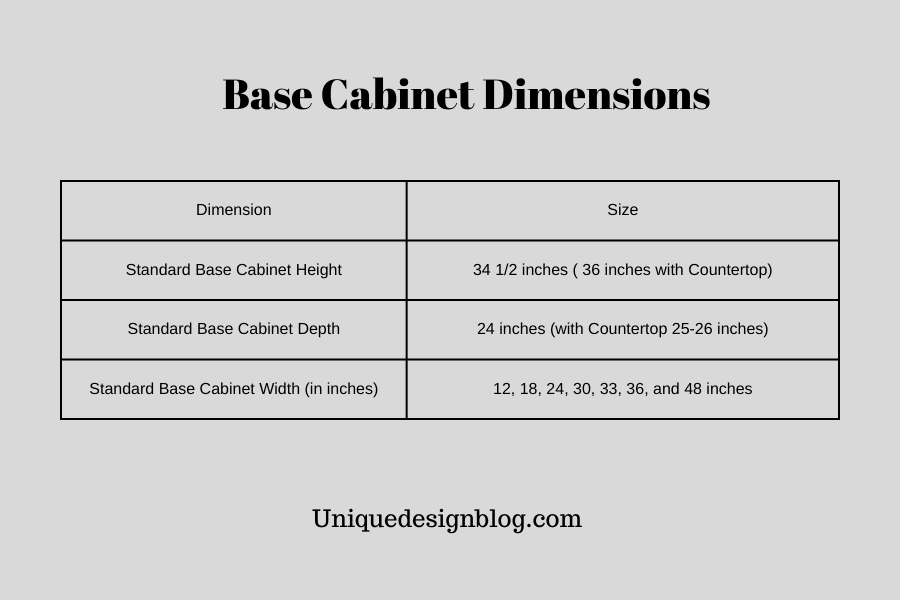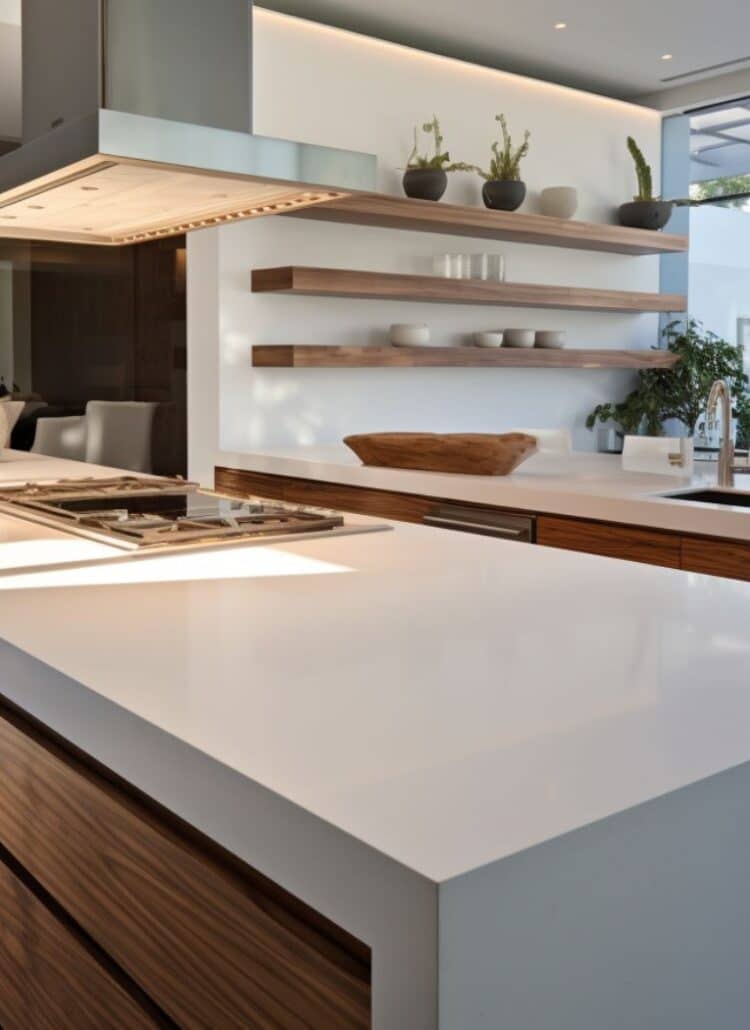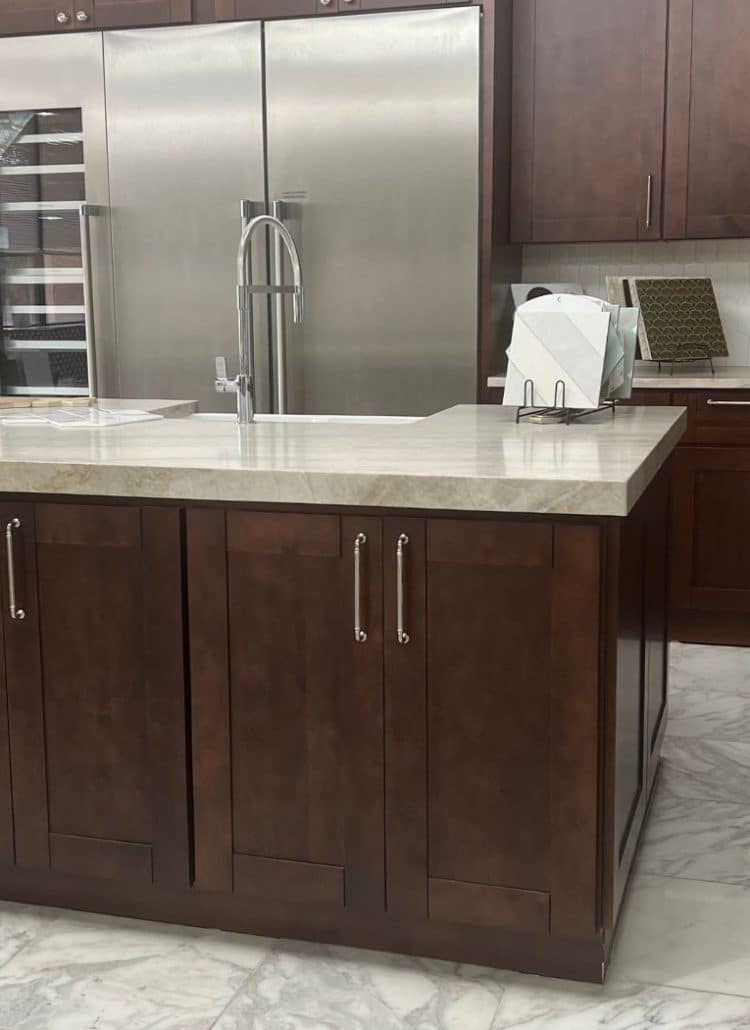
Kitchen cabinets are not only functional storage solutions but also key elements of kitchen design.
The right cabinet size can make a big difference in how your kitchen looks and functions.
In this ultimate guide, I will answer the question ” what are standard kitchen cabinet dimensions ?.”
we will explore everything you need to know about standard kitchen cabinet sizes, including base cabinets, Upper wall cabinets, and tall cabinets.
I have attached standard kitchen cabinet sizes chart for understanding kitchen cabinet Dimensions.
Important: On this website, I feature a select number of partners and companies that have products that could help my audience. As an Amazon associate, When you purchase something through my partner links, I might get paid for the referral at no extra cost to you. Read the full disclosure here.
Table of Contents :
Types of Standard Kitchen Cabinets : Upper, Base & Tall Cabinets (standard kitchen cabinet sizes in inches)
Upper Cabinet Dimensions
Base Cabinet Dimensions
Tall Cabinet Dimensions
Styles of Standard Kitchen Cabinets
Types of Kitchen cabinets
Standard kitchen cabinet sizes chart
Frequently Asked Questions
This post is about Standard Kitchen Cabinet dimensions
What are Standard Kitchen cabinets ?
Standard kitchen cabinets are pre-built cabinets that are designed to fit in most average-sized kitchens. They come in a variety of sizes, styles, and colors, and are typically made from materials like wood, MDF, or particleboard.
Types of Standard Kitchen cabinets
There are three different types of Standard Kitchen cabinets. They are Upper ( AKA wall Cabinets), Base & Tall Cabinets. Below are all the kitchen cabinet dimensions :
1-Standard Kitchen Upper Wall Cabinets:
Upper wall cabinets, also known as wall-mounted cabinets or wall cabinets, are typically used in kitchens to provide storage space above the countertop or vanity.
They are attached to the wall and are usually installed at a height that is convenient for accessing items stored inside.
How tall are cabinets ? (standard kitchen cabinet height)
The standard kitchen cabinet length & cabinet depth is listed in the chart below.
Please see below the Upper Cabinet Dimensions in the standard kitchen cabinet sizes chart.
Upper kitchen cabinet depth is 12″ to 24″
standard upper cabinet sizes

UPPER CABINET DIMENSIONS :
upper kitchen cabinet sizes chart with upper kitchen cabinet dimensions
The kitchen upper cabinet depth can range from 12″ to 24″.

2-Standard Kitchen Base Cabinets
Standard kitchen base cabinets are the lower cabinets in a kitchen that are typically installed on the floor and provide storage space for various kitchen items.
They are an essential component of kitchen design and are commonly used to store cookware, dishes, food, and other kitchen essentials.

Base Cabinet Dimensions :
Standard cabinet base sizes

Lazy susan corner base cabinets:
A lazy Susan corner base cabinet is a type of kitchen cabinet that is designed to maximize storage space in a corner area by utilizing a rotating mechanism.
It typically features a circular or semicircular shelf that rotates on a central pivot, allowing easy access to items stored in the back of the cabinet without having to reach into the corner.

Lazy Susan Corner Base Cabinet Dimensions :

For a 36″ cabinet, the door is 12″. The door is usually 30″ high.
Blind corner base cabinets :
A blind corner base cabinet is a type of kitchen cabinet that is designed to utilize the space in a corner area where two perpendicular cabinets meet, but only one cabinet has a full access door.
The other cabinet, referred to as the “blind” or “dead” corner, typically has limited or no access due to the corner angle. Blind corner base cabinets are commonly used in kitchen cabinetry to make efficient use of corner spaces and provide additional storage options.

Blind Corner Base Cabinet Dimensions:

The door is 15″ inches wide and 24″ high.
3-Standard Kitchen Tall Cabinets:
A kitchen tall cabinet, also known as a pantry cabinet or utility cabinet, is a tall, freestanding cabinet that provides additional storage space in a kitchen.

Tall Cabinet Dimensions :

Here is a Video explaining the Basic Cabinet Terminology :
Styles of standard kitchen cabinets:

Shaker Style:
This style features a simple and clean design characterized by flat-panel doors with square or rectangular frames and minimal ornamentation.
Raised Panel:
This style features cabinet doors with raised panels that add depth and dimension to the design.
Flat Panel :
Also known as slab or minimalist style, this design features flat-panel cabinet doors without any raised or recessed elements.
It has a sleek and contemporary look that is popular in modern and minimalist kitchen designs

Similar Posts :Achieving the Timeless Look : White Kitchen Design Ideas
Types of Cabinets:
Custom Cabinets:
Custom cabinets are made-to-order cabinets that are built specifically for a particular kitchen space.
They are designed and manufactured according to the homeowner’s specifications, allowing for a high degree of customization in terms of size, materials, finishes, and features.
Custom cabinets are typically the most expensive option, but they offer the greatest flexibility in design and can be tailored to fit unique kitchen layouts or individual preferences
Semi-Custom Cabinets:
Semi-custom cabinets are pre-designed cabinets that offer some degree of customization. They are available in a range of standard sizes, styles, and finishes, but can be modified to some extent to suit your needs.

Stock Cabinets:
Stock cabinets (AKA Standard Cabinets) are pre-fabricated cabinets that are mass-produced and available in standard sizes, styles, and finishes.
They are typically the most affordable option for kitchen cabinets, but offer limited customization options.
Stock cabinets are designed to fit standard kitchen layouts and may not be suitable for unique or irregular spaces without modifications.
Conclusion :
Choosing the right kitchen cabinet sizes is crucial for a functional and aesthetically pleasing kitchen.
Standard kitchen cabinet sizes for base cabinets, wall cabinets, and tall cabinets provide options that can fit most kitchen layouts and storage needs.
Frequently Asked Questions:
1.How to measure kitchen cabinets:
- Measure the length of the wall: Use a tape measure to determine the length of the wall where you plan to install the cabinets. Record the measurement in inches.
- Determine the height: Measure the height of the ceiling from the floor to the ceiling’s highest point. This measurement will help you decide how tall your upper cabinets can be.
- Identify obstacles: Look for any obstacles that could interfere with the installation of your cabinets, such as electrical outlets, switches, or plumbing fixtures. Measure their locations and distance from the wall to make sure your cabinets fit around them.
- Measure the base cabinets: Measure the width of the base cabinets from the back to the front edge, and then record the measurement. Also, measure the height and depth of the base cabinets and write down those measurements.
- Measure the upper cabinets: Measure the width, height, and depth of the upper cabinets, and record these measurements.
- Consider space between cabinets: Leave some space between the cabinets, typically 1/2 inch to 1 inch, to account for uneven walls or floors.
- Double-check: Double-check all measurements to ensure accuracy before ordering or installing your cabinets.

2.How to decide which size to choose while buying kitchen cabinets?
Available space: Standard base cabinets are typically 34.5 inches high and 24 inches deep, with widths ranging from 9 inches to 48 inches.
Standard upper cabinets are 12 inches deep and 30, 36, or 42 inches high, with widths ranging from 9 inches to 48 inches.
Make sure to measure the available space in your kitchen to ensure your cabinets will fit properly.
Standard appliance sizes: The size of your appliances, such as the refrigerator, stove, and dishwasher, will affect the size of your cabinets.
A standard refrigerator is around 36 inches wide, while a standard stove is typically 30 inches wide. Dishwashers are usually 24 inches wide.
It’s essential to take these measurements into account when selecting the size of your cabinets.
Storage needs: Think about what items you’ll store in your cabinets and how much space you’ll require. For example, if you have large items like pots and pans, you may need larger cabinets.
Consider your storage needs carefully to ensure you select the right size of cabinets.

Ceiling height: If your kitchen has a standard 8-foot ceiling height, consider 30-inch-high upper cabinets to leave some space between the cabinets and the ceiling.
However, if you have a 10-foot ceiling height, you can select taller upper cabinets, which can be 42 inches high instead of the standard 30 or 36 inches.
This option maximizes storage space and gives your kitchen a more luxurious feel.
Consult a professional: A professional kitchen designer can help you choose the appropriate cabinet sizes to meet your specific needs and preferences.
3.What is standard kitchen cabinet height.
The standard kitchen cabinet height is different for base and upper cabinets. The standard base cabinet height 34.5″ without the countertop. The standard upper cabinet height can be 12″ to 42″ inches.
4.What is standard kitchen cabinet depth?
The standard upper cabinet depth can range from 12″ to 24″. The standard base cabinet depth is 24″.
5.Does Cabinet depth include the door?
These depths are from the back of the cabinet to the front of the face frame and do not include the thickness of the door and drawer front.
6.What is standard kitchen counter top height?
The standard kitchen counter top height is 36″.
7.What is standard kitchen counter top depth ?
The standard kitchen countertop depth is 25 1/2″ inches.
8.What size sink fits in 30-inch cabinet ?
A 30″ cabinet should be fitted with a sink no larger than 27″ wide.
9.What is the standard size for a microwave that would be attached over the stove and under the wall cabinets?
The standard size of microwave should be 30 inches to match the standard width of the range below and the standard cabinet cutout width where the microwave will be installed.
10.How do I know What wall cabinets to get?
The height of wall cabinets in your kitchen depends on the ceiling height. For kitchens with a ceiling height of 8 feet and a 12-inch soffit, 30-inch high wall cabinets are typically recommended.

Kitchens with 8 feet high ceilings and room for crown molding may require 36-inch high cabinets. For kitchens with ceiling heights of 8 feet or higher, 42-inch wall cabinets are commonly used.
It’s important to consider the ceiling height and other design elements when determining the appropriate height for your wall cabinets in order to achieve a balanced and visually pleasing kitchen layout.
11.Can I modify the depth of a kitchen cabinet ?
- Custom Cabinets: If you are planning a kitchen remodel or working with a custom cabinet maker, you can specify the desired depth for your cabinets. Custom cabinets can be made to any depth you need, allowing for greater flexibility in design and functionality.
- Retrofitting: In some cases, existing cabinets can be retrofitted to adjust their depth. This may involve removing the cabinet doors, shelves, and back panel, and then cutting or trimming the cabinet sides to the desired depth. However, retrofitting can be a complex process and may require professional carpentry skills to ensure a proper fit and finish.
- Cabinet Extensions: Another option is to add cabinet extensions or spacers to the back of the cabinets to increase their depth. This can be done by attaching additional pieces of wood or other materials to the back of the cabinets to achieve the desired depth. However, this method may not be suitable for all cabinet styles and may require additional modifications to maintain the aesthetics and functionality of the cabinets.
12.How high are upper cabinets from the floor ?
The standard height for upper cabinets from the floor is 54 inches.
13.What are filler cabinets:
Filler cabinets are narrow cabinets that are used to fill gaps or spaces between other cabinets or kitchen appliances.
They are typically smaller in width compared to standard cabinets and are designed to fit into tight or awkward spaces in the kitchen layout.

Filler cabinets are used for various purposes, such as:
- Filling gaps between cabinets: In some kitchen layouts, there may be small gaps left between cabinets due to uneven walls or other structural limitations. Filler cabinets can be used to fill these gaps, creating a seamless and cohesive look in the kitchen.
- Fitting cabinets around appliances: When installing kitchen appliances like refrigerators or dishwashers, there may be a need to adjust the cabinet layout to accommodate the appliances. Filler cabinets can be used to fill in the remaining spaces around the appliances, ensuring a proper fit and functional design.
- Creating a symmetrical look: In kitchen designs where symmetry is important, filler cabinets can be used to balance out the visual aesthetics. For example, if there is an odd number of cabinets on one side of the kitchen, a filler cabinet can be added on the other side to create a symmetrical appearance.
14.What is a cabinet wall?
A cabinet wall refers to a section of a kitchen or a room where cabinets are installed along the wall, typically from floor to ceiling.
It is a common design element in kitchen layouts where cabinets are used for storage, organization, and aesthetics.
15.How much space it should be between countertop and upper cabinets ?
A general guideline is to leave a space of around 18 to 20 inches between the countertop and the bottom of the upper cabinets.
This post was about Standard Kitchen Cabinet sizes
Pin it to find It later

You May also like :
Common Backsplash Mistakes: A Guide to Avoiding Costly Errors
Waterfall Island Vs. Standard Island Design: Which one is right for you?
7 Easy Tips : How to Maintain Marble Countertops






Leave a Reply