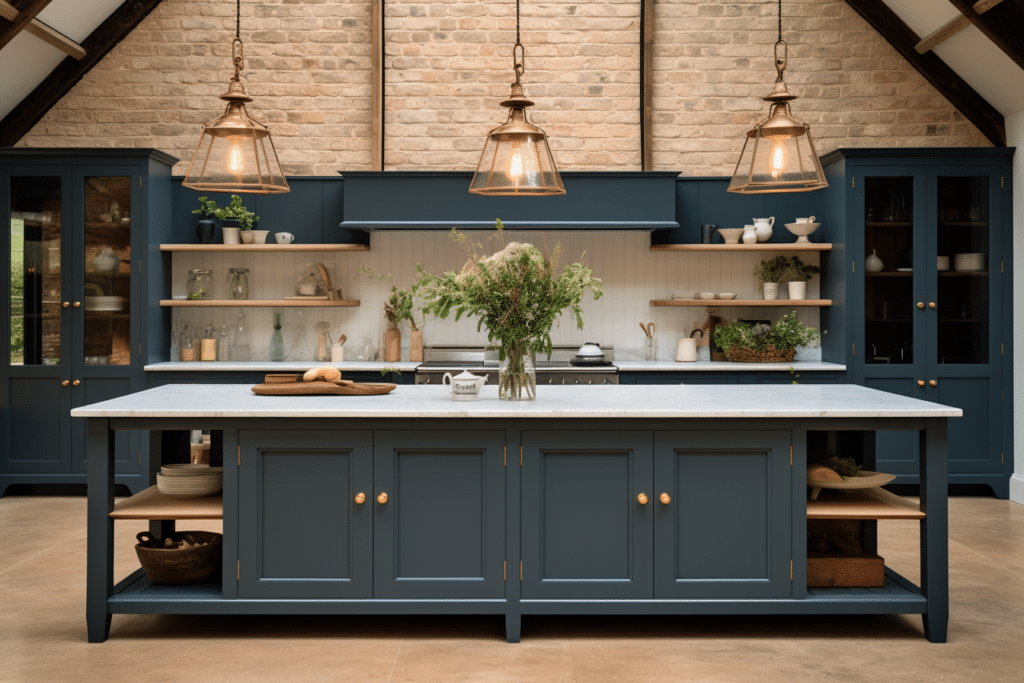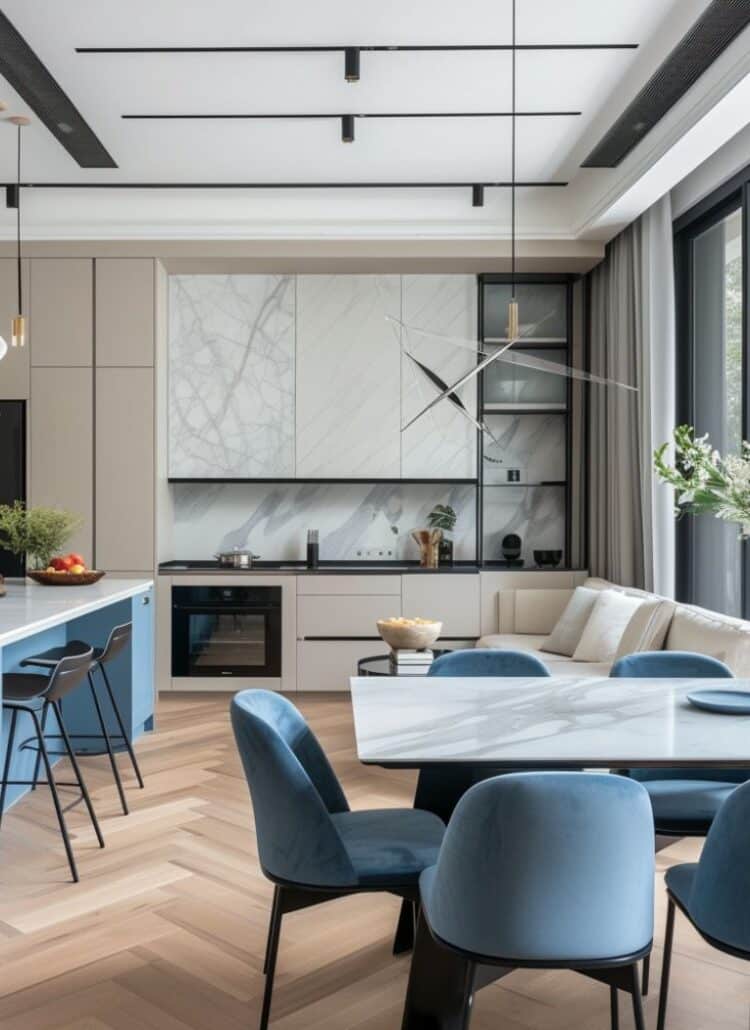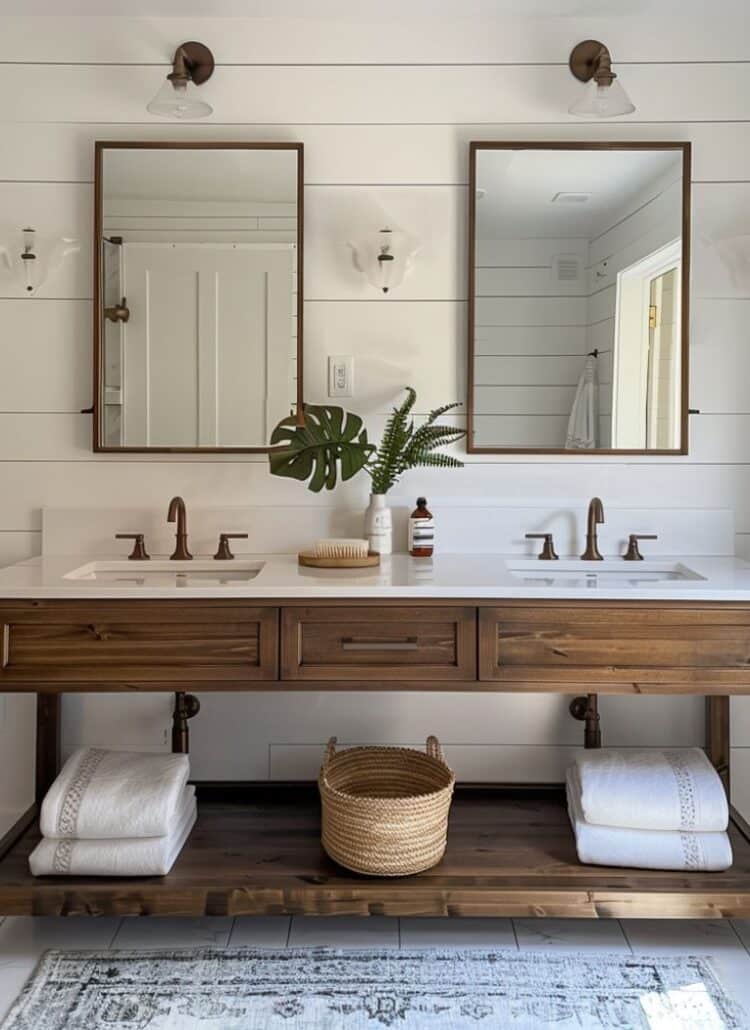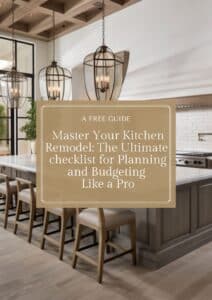
Open kitchens are more than just a culinary space; they are the heart of the home, seamlessly blending cooking and socializing into a cohesive experience.
With their inviting layouts, open kitchens inspire creativity and connection, making every meal a gathering.
From sleek, modern designs to rustic, farmhouse styles, there’s an open kitchen for every aesthetic.
Explore these 30 diverse designs that showcase the versatility and appeal of open kitchens, each promising to inspire and transform how you live and entertain.
Important: On this website, I feature a select number of partners and companies that have products that could help my audience. As an Amazon associate, When you purchase something through my partner links, I might get paid for the referral at no extra cost to you. Read the full disclosure here.
1 | Modern Cascade Kitchen

A sleek, modern open kitchen where every detail enhances both functionality and style.
The centerpiece is a striking waterfall island with seamless countertops that flow elegantly to the floor.
Complementing this are deep black cabinets that offer a dramatic contrast, while integrated appliances maintain the clean lines of the space.
Positioned perfectly on the island, the cooktop is topped by a chic overhead hood, combining culinary utility with a bold aesthetic statement.
This design not only maximizes the sense of space but also turns the kitchen into a focal point for social gatherings.
2 | Mediterranean Mingle Kitchen

A breezy, Mediterranean open kitchen, bathed in white and accented with a beautiful wooden island.
The backsplash is adorned with patterned tiles that add a splash of artistry.
This wooden island doesn’t just serve culinary purposes; it extends gracefully to form a dining area, perfect for social gatherings.
The design combines the warmth of wood with the freshness of white, creating a welcoming space that’s ideal for hosting friends and family.
This kitchen is not just a place for cooking—it’s a hub of connection and joy.
3 | Sage Terrazzo Charm Kitchen

An open kitchen beautifully appointed with sage green cabinets that bring a calm, earthy feel to the space.
The standout feature is the vibrant terrazzo Countertops, which incorporates specks of color that add a playful yet sophisticated touch.
This kitchen combines the soothing hues of the cabinets with the dynamic, multi-colored terrazzo, creating a unique and inviting environment.
The layout is designed to be functional and spacious, making it ideal for cooking and socializing, seamlessly blending style and practicality.
4 | Urban Loft Kitchen

Embrace the industrial chic aesthetic with a striking open kitchen featuring a full-height brick backsplash that extends all the way to the ceiling.
Opt for real brick, brick veneer, or brick-look tiles to create this robust feature.
For a rugged, authentic look, leave the brick in its natural state, or paint it white to soften the vibe while maintaining the texture and pattern.
This style is particularly suited for loft-style kitchens or spaces aiming to incorporate a touch of urban edge, enhancing the room’s overall character and dynamic.
5 | Serene Contrast Kitchen

Explore the architectural elegance of this hyper-minimalist Singaporean kitchen and dining space, designed with a keen eye for understated luxury.
This open kitchen utilizes natural materials, such as wood and metal, to create a soothing yet sophisticated environment.
The muted color palette of white and gunmetal grey offers a crisp, strong contrast, embodying a refined aesthetic.
The advantages of this open layout include enhanced social interaction during meal preparation and a seamless flow that integrates cooking and dining areas, making it perfect for both casual family meals and formal gatherings.
You might like these :
Waterfall island Vs Standard island for your kitchen
The ultimate guide to standard kitchen cabinet sizes
6 | Nordic Waves Kitchen

This open kitchen blends Norwegian style with modern sensibilities, featuring elegant panel flooring that contrasts beautifully against the crisp backdrop of a white and navy blue kitchen.
The natural texture of the wood panels brings warmth and a rustic charm that complements the clean, contemporary lines of the kitchen cabinetry and fixtures.
The inclusion of a matching table and chairs within the open layout enhances the space’s functionality, promoting effortless interaction and communication.
This design not only facilitates social dining and easy hosting but also allows for a seamless integration of cooking and living spaces, making it ideal for both family life and entertaining.
7 | Rustic Serenity Kitchen

Step into this serene open kitchen where the rustic charm of reclaimed wood flooring in a soft grey hue meets the sleek lines of steel fixtures and white-framed windows.
The high ceilings amplify the sense of space, complemented by the wabi-sabi aesthetic that embraces imperfection, creating a calming environment.
This open layout integrates seamlessly with living areas, enhancing natural light and airflow throughout.
The design encourages social interactions and easy movement, making it ideal for entertaining while also ensuring that day-to-day activities are more connected and enjoyable.
8 | Countryside Charm Kitchen

An open kitchen steeped in the Anglocore aesthetic, reminiscent of an English countryside home.
The walls are adorned with cabinetry in shades of deep maroon and soft pink, providing a rich, vibrant backdrop.
This kitchen captures photorealistic details, enhancing the sense of authenticity and charm.
The color scheme is complemented by countertops and floors in dark white and light beige, adding a subtle contrast that brightens the space.
This ready-made design is both timeless and elegant, perfect for those who appreciate classic English style.
9 | Urban Zen: A Japandi-Inspired Kitchen

A small open kitchen designed in the Japandi style, blending Japanese minimalism with Scandinavian functionality.
This kitchen in an apartment setting exudes elegance and simplicity.
Neutral tones dominate the space, accented with natural wood elements and sleek, modern appliances.
The layout is intelligently planned to maximize efficiency and flow, featuring open shelving and minimal decor to keep the area feeling spacious and uncluttered.
Subtle lighting enhances the serene and inviting atmosphere, perfect for a modern urban home.
10 | Navy Nautical Charm Kitchen

An open kitchen that combines contemporary design with functional elegance.
This space features striking navy blue cabinets that offer a deep, rich base, contrasting beautifully with a vibrant patterned backsplash that adds character and color.
Floating shelves add a modern touch, providing practical storage while keeping essentials within reach and maintaining an airy feel.
The combination of bold colors and patterns with the minimalist appeal of floating shelves creates a stylish yet practical environment, perfect for cooking and entertaining in a modern home.
11 | Luminous Harmony Kitchen

Step into this contemporary and opulent open kitchen, seamlessly extending into the living room.
Dominating the space is a grand, double-winged window, two meters wide, ushering in abundant natural light that accentuates the room’s modern elegance.
Stucco walls and herringbone oak flooring lend a touch of classic sophistication, while the light color scheme of whites, creams, and blues creates an airy and inviting atmosphere.
This kitchen is not just a feast for the eyes but also superbly functional, enhancing social interactions and the flow between cooking and living areas, making it an ideal setting for both relaxed family living and sophisticated entertaining.
12 | Quartzite Flow Kitchen

Step into this modern open kitchen, defined by its stunning quartzite waterfall island, embodying luxury and seamless flow into indoor-outdoor spaces.
The open shelving and slab backsplash enhance the minimalist aesthetic, while the expansive design facilitates natural light and a breezy, airy feel.
This open layout promotes easy interaction between cooking and social areas, making it perfect for entertaining.
It also allows for a more communal lifestyle, encouraging family gatherings and easing the transition between meal preparation and relaxation in the surrounding spaces.
13 | Sunny Minimalist Kitchen

A bright and cheerful open kitchen with a modern, minimalist design.
The kitchen features vibrant yellow cabinetry that instantly uplifts the mood and energizes the space.
This lively hue is complemented by a crisp white tile backsplash that adds a clean, fresh look while enhancing the kitchen’s contemporary feel.
The overall design is streamlined and functional, with sleek lines and clutter-free surfaces that embody the essence of modern minimalism.
This kitchen is perfect for those who appreciate a bold color palette and a clean aesthetic.
You might like these :
Best Guide: How much should a 10×10 kitchen remodel cost
14 | Blue Haven Kitchen & Dining

An open-concept kitchen and dining room featuring a striking blue island at its heart.
The island is complemented by elegant marble countertops that extend throughout the kitchen. Behind it, a slab backsplash adds a seamless, modern touch.
Nearby, a round dining table invites gatherings, surrounded by chic chairs that match the room’s contemporary aesthetic.
The space is well-lit, with natural light streaming through large windows, enhancing the fresh and airy feel of this stylish, cohesive area.
The overall ambiance is both welcoming and sophisticated.
15 | Scandinavian Breeze L-Kitchen.

A spacious and inviting modern kitchen in an L-shape layout, infused with a Scandinavian influence.
Focus on creating an open and light-filled environment by incorporating open shelving and handle-less cabinetry, which adds to the sleek, minimalistic appeal.
Emphasize the use of natural light by featuring large windows and reflective surfaces like glossy countertops and backsplashes to amplify the light within the space.
The design should convey a sense of airiness and uncluttered simplicity, characteristic of Scandinavian interiors.
16 | Verdant Classic Kitchen.

An open kitchen in a classic style, featuring crisp white tiles that create a bright and timeless backdrop.
The kitchen’s pine green cabinets add a rich, welcoming contrast, infusing the space with warmth and a touch of nature.
Black hardware on the cabinets serves as a striking visual accent, enhancing the overall aesthetic.
The use of black hardware not only adds a sophisticated touch but also offers practical benefits, such as hiding fingerprints and smudges, ensuring a cleaner look in a bustling kitchen environment.
17 | Marble Wood Luxe Kitchen

An open kitchen that exudes luxury and sophistication with its bright, clean aesthetic.
The space is designed around a custom-built island and cabinets crafted from fine wood, highlighting natural beauty and elegance.
Marble surfaces add a touch of opulence, beautifully contrasting with the warm wood tones.
This kitchen is tailored for both functionality and style, featuring expansive countertops and ample storage to ensure a seamless culinary experience.
The overall ambiance is one of refined luxury, ideal for entertaining or everyday elegance.

18 | Modern Cozy Nook Kitchen

A compact, open kitchen with a modern interior, perfect for small spaces.
The kitchen features a fresh, contemporary design with sleek, minimalist cabinetry and modern appliances that maximize functionality without sacrificing style.
A set of chic curtains adorns the window, adding a soft touch of texture and color, enhancing the room’s cozy ambiance.
Central to the space is a round table, ideal for intimate meals and social gatherings, creating a welcoming focal point that invites conversation and interaction in this stylish, efficient kitchen.
19 | Elegant Sage Majesty Kitchen

A classic and elegant open kitchen, designed with sophistication in mind.
The space features luxurious sage green cabinets that lend a subtle, refined touch, beautifully complemented by veined marble countertops that exude opulence.
Gold hardware on the cabinets adds a hint of glamour and ties the luxurious elements together, enhancing the overall aesthetic.
This kitchen combines the timeless beauty of classic design with modern luxuries, creating a warm and inviting space perfect for cooking, dining, and entertaining in style.
20 | Scandi Farmhouse L-Kitchen

A charming L-shaped open kitchen that blends farmhouse aesthetics with Scandinavian simplicity.
This kitchen features a warm, inviting atmosphere with wood panel backsplashes and one wall adorned with exposed brick, offering a rustic touch.
The natural materials and neutral color palette embody the Scandi ethos of clean, functional design.
A sturdy dining table anchors the space, providing a perfect spot for family meals and social gatherings.
This kitchen design combines practicality with rustic charm, creating a cozy yet stylish heart of the home.
You might like these :
21 Beautiful & Unique Spanish Style kitchens
Kitchen Scullery designs: Guide to modern kitchens
21 | Marble Wood Serenity Kitchen

A charming open kitchen with a warm, inviting atmosphere.
It features elegant wood cabinets that bring a natural, rustic touch to the space.
The countertops are crafted from pristine marble, kept empty to highlight their luxurious, clean finish and provide ample space for culinary activities.
A stylish sink integrates seamlessly with the countertops, enhancing functionality. Light-colored floors complement the cabinetry and marble, brightening the room and creating a soft, airy feel.
This kitchen is a perfect blend of beauty and practicality, ideal for modern living.
22 | Retro Citrus Lounge Kitchen

A mid-century inspired open kitchen and living room that seamlessly blends style and function.
The area features a vibrant orange sofa, adding a pop of color and retro charm. Complementing the sofa is a stylish rug and a mid-century chair, both enhancing the space’s aesthetic while offering comfort and cohesion.
The kitchen area maintains clean lines and minimalistic features typical of mid-century design, with open shelving and sleek finishes.
This design concept creates a cohesive, inviting space perfect for relaxing and entertaining.
23 | Glossy Neutral Haven Kitchen

A modern L-shaped open kitchen that combines style and functionality effortlessly.
This kitchen features a neutral color scheme with a glossy laminate finish that reflects light, enhancing the sense of space.
The breakfast counter serves as a casual dining area and additional workspace, equipped with modern kitchen accessories for convenience and efficiency.
The sleek design is complemented by subtle lighting and ergonomic layouts, making the kitchen both inviting and practical.
This setup is perfect for those who enjoy a clean, contemporary aesthetic in their cooking and dining experience.
24 | Blue Rustic Modern Kitchen

A modern farmhouse open kitchen that beautifully marries rustic charm with contemporary design.
It features striking blue cabinets that provide a bold contrast against the natural textures in the room.
A large island at the center offers ample workspace and a gathering spot for casual meals.
The backsplash is adorned with classic shiplap, enhancing the farmhouse feel, while exposed brick on the walls adds a touch of industrial flair.
This kitchen is both welcoming and stylish, perfect for modern living with a rustic twist.
25 | Monochrome Elegance Kitchen

A sleek, contemporary modern open kitchen designed in a striking black and white color scheme.
This space features deep black cabinets that provide a dramatic contrast to the pristine white walls and countertops, creating a bold visual impact.
The inclusion of a wooden dining table adds warmth and an organic touch, softening the modern edges and bringing a sense of homeyness to the room.
This kitchen blends functionality with style, offering a chic yet welcoming space for cooking and socializing.
26 | Chic Minimalist Nook Kitchen

A small open kitchen designed in a minimalist style, featuring dark parquet flooring that adds depth and warmth to the space.
At the heart of the kitchen, a round table serves as a central gathering point, surrounded by light blue bouclé chairs with elegant gold legs.
These chairs provide a subtle pop of color and a touch of luxury, contrasting beautifully against the dark floor.
This setting creates an intimate and stylish dining area, perfect for small spaces that prioritize clean lines and chic details.
27 | Sleek Harmony Kitchen

A sleek open kitchen outfitted with elegant grey cabinets that provide a modern yet timeless look.
These are perfectly complemented by pristine white countertops and a classic white subway tile backsplash, creating a clean and bright atmosphere.
This color palette not only enhances the sense of space but also contributes to a serene and inviting environment.
The simplicity of the design elements—smooth grey cabinetry, glossy white surfaces, and subtle backsplash tiling—makes this kitchen an ideal backdrop for both cooking and socializing.
28 | Terracotta Charm Kitchen

An open kitchen that blends rustic charm with modern simplicity.
The standout feature is the terracotta hexagon tiles that cover the backsplash, extending all the way to the ceiling, adding warmth and texture with their earthy tone.
This striking design element is beautifully contrasted by sleek white cabinets, which provide a clean, bright backdrop.
Complementing these features, the rich wood flooring infuses the space with natural beauty, enhancing the cozy and inviting atmosphere.
This kitchen design marries functionality with aesthetic appeal, making it a perfect space for cooking and gathering.
29 | Modern Spanish Revival Kitchen

A Spanish Revival kitchen that beautifully integrates modern elements into its classic design.
This open kitchen is bright and airy, enhancing both form and function with a fresh interpretation of traditional Spanish aesthetics.
Crisp quartz countertops and pristine white walls modernize the space, while traditional tile work adds a vibrant pop of color against the sleek white cabinetry.
Luxurious wood accents bring warmth to the cooking area, keeping it visually light.
A stunning wrought iron chandelier not only adds elegance but also provides essential task lighting, completing this contemporary yet timeless kitchen design.
30 | Terrazzo Modernity Kitchen

An open kitchen that radiates a modern vibe with its striking black and white terrazzo countertops.
This bold design element instantly draws the eye, adding a touch of contemporary flair with its speckled pattern and polished finish.
The terrazzo is complemented by sleek, minimalist cabinetry and state-of-the-art appliances, reinforcing the kitchen’s modern aesthetic.
The layout is open and airy, designed for both functionality and social interaction, making it a perfect blend of style and practicality for a dynamic, modern home.
31 | Dark Cascade Modern Kitchen

A sleek, modern modular kitchen that exemplifies contemporary design.
This open kitchen features dark cabinets that provide a sophisticated, dramatic contrast to the lighter elements of the room.
A centerpiece of the space is the elegant waterfall island, where the countertop material flows seamlessly down the sides, creating a striking visual effect.
This design not only maximizes functionality with its modular elements but also enhances the aesthetic appeal, making it ideal for those who love to entertain or enjoy a refined culinary experience in a stylish setting.
The Magic of Open Kitchens: Top 2024 Trends

- Sustainable Materials: The use of sustainable and eco-friendly materials continues to be a major trend. Bamboo, reclaimed wood, and recycled glass are popular choices for countertops, cabinetry, and flooring. These materials not only add unique textures and colors to your kitchen but also help reduce environmental impact.
- Natural Light Maximization: In 2024, open kitchens are designed to maximize natural light. Large windows, glass doors, and strategically placed skylights are integral, enhancing the sense of space and openness while reducing the need for artificial lighting during the day.
- Multipurpose Islands: Kitchen islands have evolved into versatile hubs. Apart from providing extra counter space and storage, these islands are now equipped with built-in appliances, charging stations, and seating areas, making them the perfect spot for socializing, working, or casual dining.
- Bold Color Palettes: While neutral tones remain popular, there’s a shift towards bold and vibrant colors. Think deep blues, greens, and even daring tones like magenta or burnt orange, used in cabinetry or as accent walls. These colors are balanced with softer shades and natural finishes to create a dynamic yet harmonious look.
- Smart Kitchens: Technology integration is a must in contemporary open kitchens. Smart appliances that can be controlled via smartphone or voice commands are standard. Features like programmable ovens, refrigerators that can monitor food freshness, and advanced lighting systems are key elements that offer convenience and efficiency.
- Seamless Indoor-Outdoor Flow: With the lines between indoor and outdoor living blurring, open kitchens are extending into outdoor spaces. Bi-fold doors or retractable walls open up to patios or garden areas, perfect for entertaining and al fresco dining, effectively doubling the living space.
- Minimalist Designs: The minimalist trend remains strong, with clean lines, simple shapes, and a decluttered space defining the aesthetic. Hidden storage solutions and integrated appliances help maintain a tidy and spacious environment.
- Artisanal Touches: Handcrafted elements are increasingly sought after. Custom tiles, handmade cabinet pulls, and artisanal light fixtures are details that add a personal touch and uniqueness to the kitchen.
These trends highlight a move towards more personalized, functional, and sustainable kitchen designs, reflecting broader lifestyle changes and technological advancements. Whether renovating or building from scratch, these inspirations can help create a kitchen that’s not only stylish but also deeply attuned to the needs of modern living.
If you liked these designs, don’t forget to pin this image to your Pinterest board to find it later.







Leave a Reply